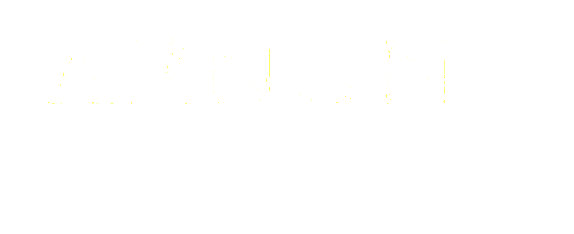Convert Ranch to Colonial
Convert Ranch to Cape, 1 of 3 before photo, front view Originally a 1 story, brick, ranch home with hip-style roof. Homeowner needed 2 additional bedrooms & 1 bathroom. Have to create a set of stairs to proposed 2nd level, usually from 1st floor living room and usually directly above existing set of stairs leading to basement.
Convert Ranch to Cape, 2 of 3 after photo, front view Constructed a steep front roof, consistent with a cape style home and built a full-length rear dormer. This conversion (ranch to cape) opposed to standard conversion (ranch to colonial) is less expensive if you need only 2 bedrooms. If you need 3 or 4 bedrooms with both a hallway & master bathroom, you need to convert to a colonial style home.
Convert Ranch to Cape, 3 of 3 after photo, rear view New bedrooms, each with a gable & rear window and bathroom located in center (off hallway) . As you notice, existing ground level family room addition & 2 car garage (see photo 2 of 3) limits property space for any possibility of a ground level bedroom addition.
