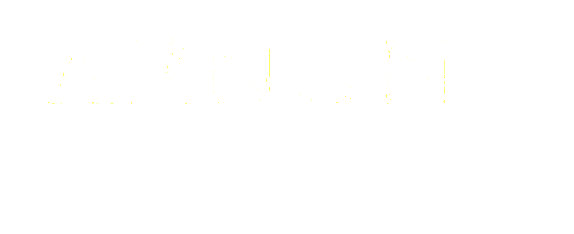In-Law Addition (on piers ), 1 of 6 before location . View (combination , rear of home and side of garage). Side garage door (as shown) was closed up and other door (off deck) will become community entrance from existing home to proposed In-Law Addition. Portion of existing deck to be removed & altered.
In - Law Addition (on piers) 3 of 6 , completed Appearance of addition consistent with architecture of present home such as pitch of roof, gable & soffit overhangs of roof . same style windows with windowgrids. Exterior door consistent with main house. Roof shingles in the valley (where 2 roofs meet) are" Weaved "instead of a intrusive looking piece of metal flashing.
In - Law Addition (on piers) 4 of 6, completed Rear view . New rear entrance door (off kitchen) exiting to existing home deck. Vinyl lattice along bottom skirt to conceal all structural post. Floor joist size are 2" x 12", enabling 12" thick fiberglass insulation (R-38) . Bottom of floor joist covered with pressure treated plywood and seams of plywood also covered . No concerns of freezing water lines for bathroom or kitchen, plus water lines wrapped in pipe insulation.
In - Law Addition (on piers) 5 of 6, completed Interior view from front entrance door. Open layout (living room & kitchen) . Bedroom to left (off living room) & hallway to right (off living room) leading to apartment bathroom and community door to main house.. Total square footage is 660. See photo 6, drawing to reality.
