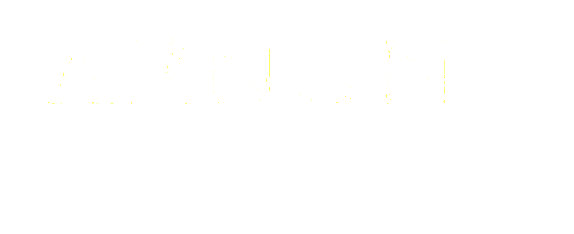Contact Us
Colonial Home
2 Story Porch
Contemporary Home
Contemporary Home, 2 of 5 After photo of deck with roof. New deck (8' 0" x 43' 0", same size as old) with new hip style roof with 16" overhangs on all 3 sides. Removed both 2nd story picture windows to accommodate new roof & replaced with smaller awning windows. Designed with 2 different color composite boards. Lattice is vinyl material.
Contemporary Home, 5 of 5 Interior view Features include both diagonal decking and ceiling planking for the purpose of not having any intrusive looking seams due to extreme length of porch (43' 0'). Recess lights in ceiling with a couple of electrical outlets inserted in post. Design of railing based on privacy and extreme wind in open country side. Deck boards installed with hidden screws.
