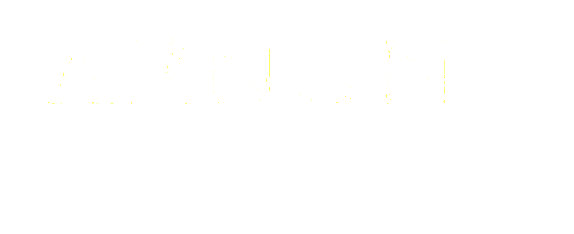Usually, in a given scenario, the square footage of the proposed addition is multiplied by a suggested per-square-foot range of cost.
Let me explain why this information is incorrect/flawed.
For example, a 12' x 24' addition (288 sq. ft.) is not going to cost twice as much as an addition half its size (12' x 12', 144 sq. ft.). The larger size addition (12' x 24'), although overall more expensive, is going to average less per-square-foot to construct. I'll explain in the comparison of these two sizes mentioned.
Ground-level additions have three exterior walls. The fourth wall is actually the butting wall of the existing house. The total linear footage of the combined three new exterior walls of a 12′ x'12' addition is 36'. These 36 linear feet of construction consist of excavating, forming and pouring foundation walls, exterior wall framing and sheathing, windows and doors, exterior wall siding, interior wall insulation, drywall and interior baseboard molding and electrical wall outlets. That being said, an addition 12' x 24' (twice the square footage) doesn't have twice the linear footage of these various types of material and labor cost to install. The linear footage of the exterior walls of a 12' x 24' addition is 48', only 33% more than 36', not twice as much.
Based on Square Footage/Linear Feet of Exterior Walls (Example 1B)
- Windows and Doors - A 12' x 12' addition, for example, may have one door and one window on one wall and two windows on each of the remaining two walls-in all, a total of one door and five windows. In comparison to a 12' x 24' addition (twice the square footage), still one door and one window on one of the 12' walls and two windows on the remaining 12' exterior wall, with the difference being four windows on the 24' wall. In all, a total of one door and seven windows. The comparison difference in the addition twice the square footage is just two additional windows and no additional doors-as opposed to 10 windows and two doors (double the amount of a smaller size addition) and the flawed theory that an addition twice the square footage is twice the cost.
- Square Footage of Exterior Walls (Based on using the same number of windows and one door ) - On the 12' x 12' addition, the square footage coverage of all three exterior walls (minus a door and four window openings) is 201 square feet. Meanwhile, for a 12' x 24' addition, the square footage coverage of all exterior walls (minus a door and seven window openings) is 273 square feet. Thus, doubling the size of the addition, your materials and labor costs will only increase by 35%, not 100 % more (double).
This 35% increase in materials and labor translates to (1) Exterior Wall Framing & Sheathing, (2) Exterior Wall Insulation, (3) Exterior Siding, (4) Drywall (hang and tape), (5) Electrical Wall Outlets, (6) Base Molding and Interior Trim on Windows and Doors, and (7) Also, the Excavating, Forming, and Pouring the Foundation Footings and Three Foundation Walls.
There are some scenarios in which there will be double the amount of material and labor on the 12' x 24' addition (twice the size). They are (1) Ceiling insulation, (2) Floor Insulation, (3) Roof & Floor Framing, (4) Finish Flooring, (5) Drywall on Ceiling, and (6) Concrete Slab Floor in the Addition, Basement, or Crawl Space.
