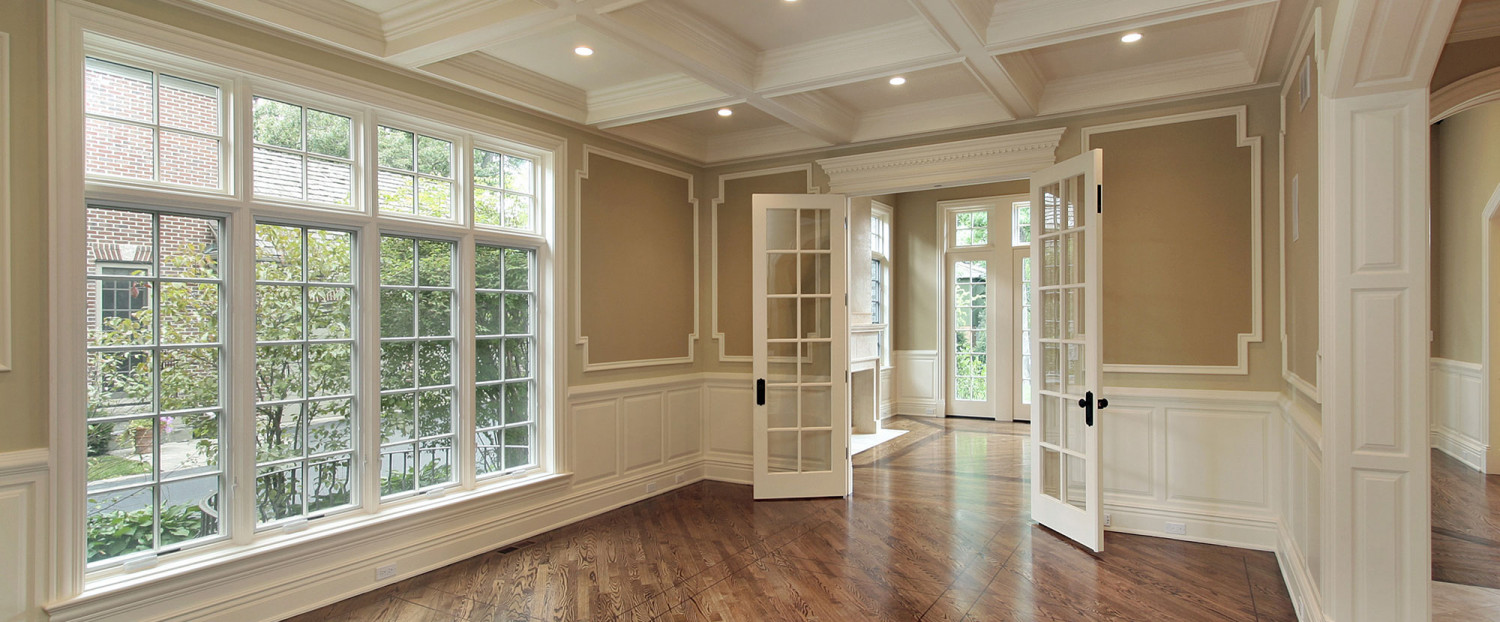Should I hire an Architect when considering a building a House Addition or a Major Home Improvement or Remodeling Project?
NO
* Simple designed additions. When building a home addition to existing home the objective is to build / design / remodel as though this addition was always part of the original structure. Since the premise is to mimic exterior character of present house (pitch of roof, overhangs, style of windows, siding, trim etc.) your design is already pre-determined.
* Not knowing if total cost is within your budget. No sense spending hundreds of dollars, possible thousands on plans of any home improvement project if you can't use them because it's beyond your budget.
Note , You may want to invite a few Ct Home Improvement Contractors ( Specialist ) to your home & discuss extend of work to determine if you proceed , curtail or forsake your Home Addition or Remodeling / Home Improvement project. These Ct Contractors (Specialist) have the ability to generate approximate cost on any remodeling project that are (1) Complex in design (2) Major in size without the necessity and cost of plans.
Yes
* Large extensive remodeling projects. (Extensive Ct Additions or Major CT Remodeling Projects). Based on premise you're aware of approximate cost of project and prepared to proceed with project.
Note, you'll be assured each Ct home improvement contractor quoting project understands exactly what's required. Without addition / remodeling plans with specifications each home improvement contractor can interpret remodeling project differently (quality of material, doing job minimum to code, omitting items). This way you're comparing "Apples to Apples ".
Note, you will be able to recoup a portion of your architectural cost since Home Improvement Contractor needs those drawings to apply for a Ct building permit.

